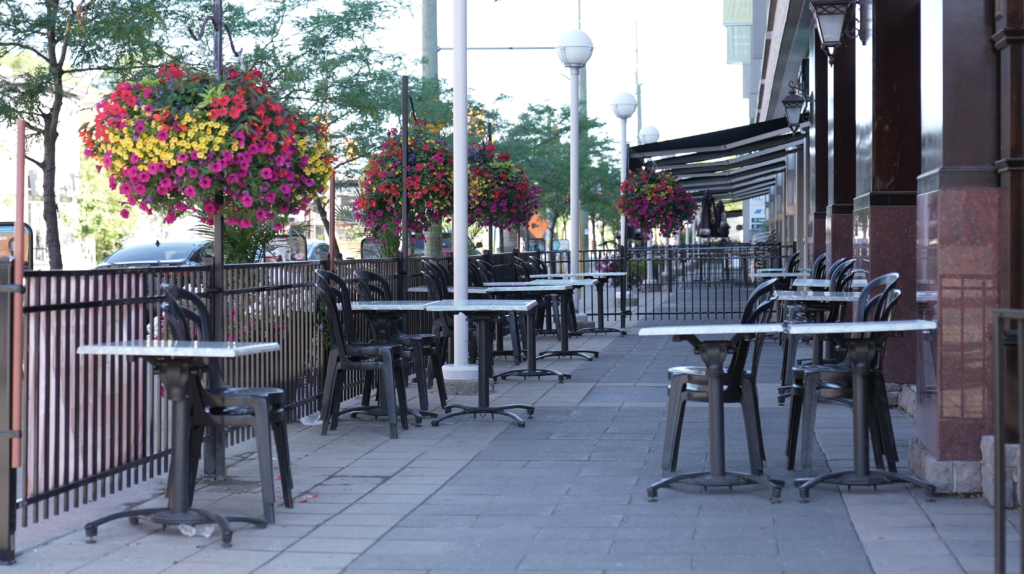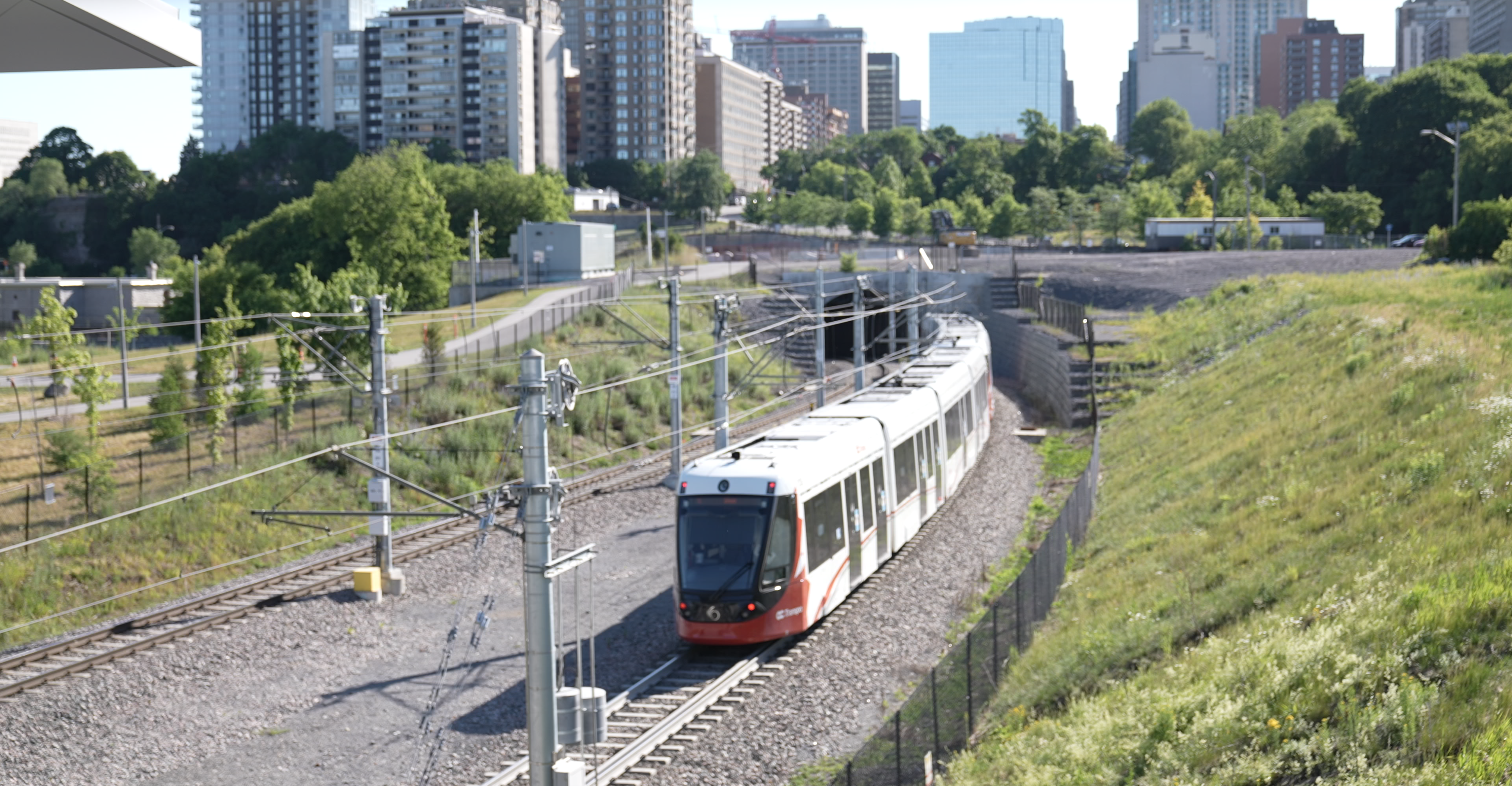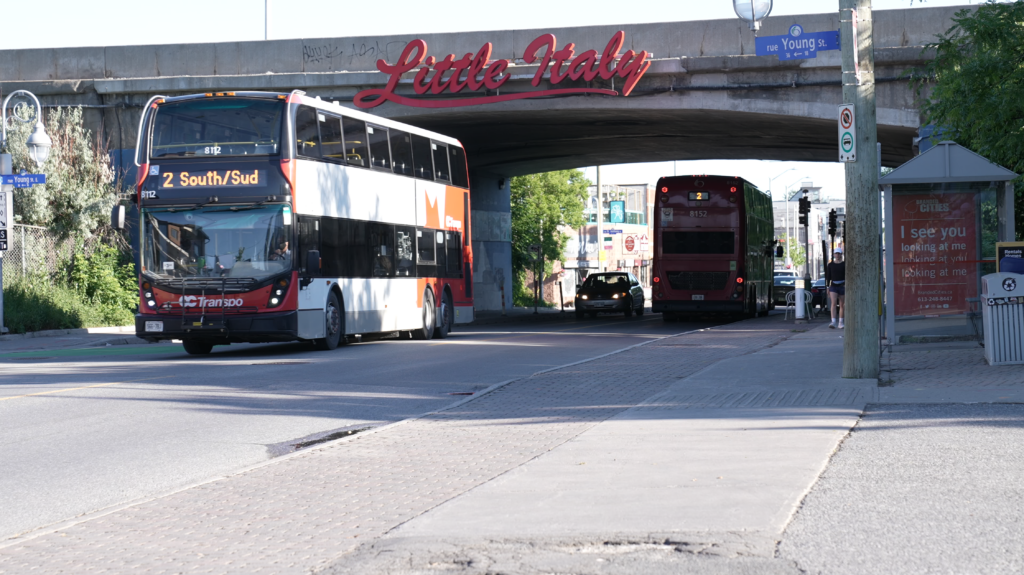Where COMMUNITY, GREEN LIVING and AFFORDABLE Rentals Meet. Starting at $1,146 /month
With a modern mix of energy-efficient apartments and townhomes, Mosaïq Ottawa’s diverse community of tenants enjoy green living comforts, plus easy access to work, schools, shopping, entertainment, and transit at their doorstep.

Live in one of Ottawa’s most vibrant neighbourhoods close to shopping, entertainment, and transit—and save on rent while you’re at it!
See Pricing and Features for Mosaïq 811 Now!Mosaïq fills a gap in the Ottawa rental market and sets the standard for quality, sustainable living at an affordable price.
Mosaïq 820 is under construction! Read more here!AFFORDABLE RENTALS, CLOSE TO NATURE AND BIKE PATH.
87
WALK SCORE
Mosaïq Ottawa is within walking distance of schools, work, shopping, restaurants, and entertainment, as well as the Somerset West Community Health Centre.
70
BIKE SCORE
Mosaïq Ottawa is a short bike ride away from multiple cycling paths, connecting you to other parts of the city, nearby parks and recreation areas.
74
TRANSIT SCORE
Mosaïq Ottawa is close to OC Transpo bus routes, a 13-minute walk to the Pimisi LRT station, and the future Corso Italia LRT Station will be 300 metres away.
Location, Location!
Nestled between the culturally diverse communities of Little Italy and Chinatown and in one of Ottawa’s oldest neighborhoods, Mosaïq is the perfect fit for a community in transition.
811 Gladstone Ave., Ottawa ON K1R 0E5
820 Gladstone Ave., Ottawa ON K1R 0E5
ABOUT THE NEIGHBOURHOOD
Nestled between the culturally diverse communities of Little Italy and Chinatown, and in one of Ottawa’s oldest neighbourhoods, Mosaïq Ottawa is the perfect fit for a community in transition.



NEIGHBOURHOOD SERVICES AND AMENITIES
- Shops and services within walking distance include restaurants, coffee shops, bakeries, hardware, pharmacy and small grocery stores
- Adult High School, St. Anthony School, Devonshire Community Public School
- Somerset West Community Health Centre
- Appletree Medical Centre
- Dalhousie Parents Daycare Centre
- Chinatown
PARKS, RECREATION AND FITNESS
- Plant Recreation Centre with pool, fitness and splash pad, playground and soccer fields
- Dow’s Lake for outdoor enthusiasts to exercise, relax and enjoy the scenic Rideau Canal
- McNabb Dog Park
- Plouffe Park
- Piazza Dante Park
- Charlie Bowins Skate Park
- Pranashanti Yoga Centre
- St Anthony Italia Soccer Club
- Crossfit Wolvish
TRANSPORTATION
- OC Transpo steps from your front door
- 13-minute walk to the Pimisi Light Rapid Transit station, and 300 metres from the future Corso Italia LRT Station (scheduled for completion in 2023)
- Short bike ride away from multiple cycling paths, connecting you to other parts of the city
NEARBY PLACES OF WORSHIP
- Centretown United Church
- Saint Hyacinth Roman Catholic Polish Church
- St Anthony du Padua Roman Catholic Church
- Ottawa Korean Community Church


 Back
Back